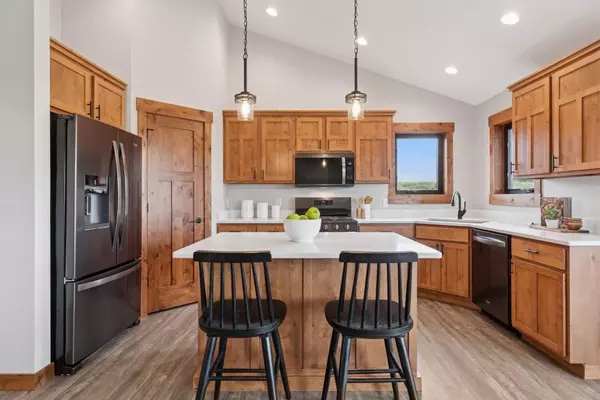$484,000
$479,900
0.9%For more information regarding the value of a property, please contact us for a free consultation.
3 Beds
2 Baths
1,503 SqFt
SOLD DATE : 10/31/2025
Key Details
Sold Price $484,000
Property Type Single Family Home
Sub Type Single Family Residence
Listing Status Sold
Purchase Type For Sale
Square Footage 1,503 sqft
Price per Sqft $322
Subdivision Rolling Hills Farm
MLS Listing ID 6657620
Sold Date 10/31/25
Bedrooms 3
Full Baths 1
Three Quarter Bath 1
HOA Fees $71/ann
Year Built 2025
Annual Tax Amount $1
Tax Year 2024
Contingent None
Lot Size 0.500 Acres
Acres 0.5
Lot Dimensions Irregular
Property Sub-Type Single Family Residence
Property Description
Introducing the Meadow Plan by C & J Builders, featured as the 2025 Fall Tour of Homes Model and available for purchase at 1641 75th Ave in Hammond! This stunning 3-bedroom, 2-bathroom home offers over 1,500 sq. ft. of thoughtfully designed living space in the Rolling Hills Farm development. The open concept main living area is highlighted by vaulted ceilings and laminate flooring, creating an airy and inviting atmosphere. The kitchen boasts a large island with quartz countertops, custom soft-close cabinetry, and a spacious walk-in pantry, all overlooking the dining area with an added bump-out perfect for entertaining. Beautifully stained Knotty Alder millwork with a rich fruitwood finish brings warmth throughout, while the gas fireplace with stone front and solid wood built-ins provides a cozy focal point. The primary suite offers a peaceful retreat with a large walk-in closet and private en-suite bathroom. Don't miss your opportunity to tour this incredible home during the Fall Tour and make it yours today!
Location
State WI
County St. Croix
Community Rolling Hills Farm
Zoning Residential-Single Family
Rooms
Basement Daylight/Lookout Windows, Full, Concrete, Unfinished
Dining Room Kitchen/Dining Room
Interior
Heating Forced Air
Cooling Central Air
Fireplace No
Appliance Dishwasher, Microwave, Range, Refrigerator
Exterior
Parking Features Attached Garage, Asphalt, Garage Door Opener
Garage Spaces 3.0
Roof Type Age 8 Years or Less,Asphalt
Building
Lot Description Some Trees
Story One
Foundation 1503
Sewer Septic System Compliant - Yes, Shared Septic
Water Well
Level or Stories One
Structure Type Brick/Stone,Vinyl Siding
New Construction true
Schools
School District Saint Croix Central
Others
HOA Fee Include Shared Amenities
Read Less Info
Want to know what your home might be worth? Contact us for a FREE valuation!

Our team is ready to help you sell your home for the highest possible price ASAP

"Thanks for reaching out to The Johnson Group! We're here to guide you and provide all the real estate info you need along the way. Your dream home might be just a click away, and we're delighted to be a part of your real estate adventure!"






