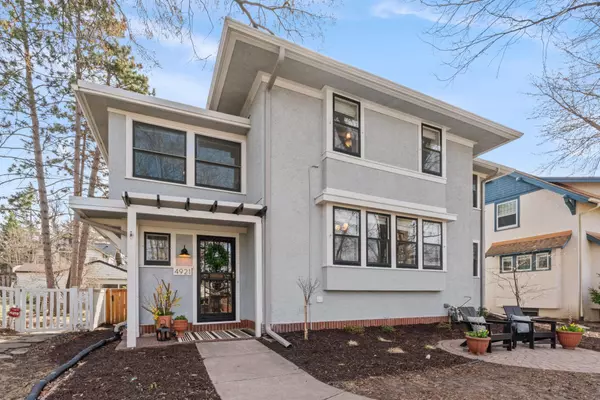$865,000
$775,000
11.6%For more information regarding the value of a property, please contact us for a free consultation.
4 Beds
4 Baths
2,327 SqFt
SOLD DATE : 06/04/2025
Key Details
Sold Price $865,000
Property Type Single Family Home
Sub Type Single Family Residence
Listing Status Sold
Purchase Type For Sale
Square Footage 2,327 sqft
Price per Sqft $371
Subdivision Rose Hill Add
MLS Listing ID 6685371
Sold Date 06/04/25
Bedrooms 4
Full Baths 3
Half Baths 1
Year Built 1910
Annual Tax Amount $9,148
Tax Year 2024
Contingent None
Lot Size 6,969 Sqft
Acres 0.16
Lot Dimensions 54 x 128
Property Sub-Type Single Family Residence
Property Description
Stunning prairie influenced Lynnhurst home offering the perfect combination of classic charm and modern updates. This home has 3 bedrooms upstairs, including a large primary suite and a bonus bedroom/living room in the basement, and there are 4 nicely updated bathrooms throughout the home. There are multiple sunrooms that are the perfect place for a home office or kid's playroom. Main floor has a gas fireplace and exquisite built-ins showcasing the original woodwork that create a wonderful sense of warmth . This home is filled with natural light and provides tons of room to entertain both inside and out. A spacious foyer/mud room grants easy access to a large backyard. Oversized garage and small deck to help you enjoy all that MN summer nights have to offer. A new roof and sewer line create worry free living. You can walk to Lake Harriet and countless shops & restaurants.
Location
State MN
County Hennepin
Zoning Residential-Single Family
Rooms
Basement Partially Finished
Dining Room Separate/Formal Dining Room
Interior
Heating Baseboard, Boiler, Fireplace(s), Hot Water, Radiant Floor, Radiator(s)
Cooling Ductless Mini-Split
Fireplaces Number 1
Fireplaces Type Family Room, Gas
Fireplace Yes
Appliance Dishwasher, Disposal, Dryer, Microwave, Range, Stainless Steel Appliances, Washer
Exterior
Parking Features Detached
Garage Spaces 2.0
Fence Wood
Roof Type Age 8 Years or Less
Building
Lot Description Some Trees
Story Two
Foundation 1014
Sewer City Sewer/Connected
Water City Water/Connected
Level or Stories Two
Structure Type Stucco
New Construction false
Schools
School District Minneapolis
Read Less Info
Want to know what your home might be worth? Contact us for a FREE valuation!

Our team is ready to help you sell your home for the highest possible price ASAP
"Thanks for reaching out to The Johnson Group! We're here to guide you and provide all the real estate info you need along the way. Your dream home might be just a click away, and we're delighted to be a part of your real estate adventure!"






