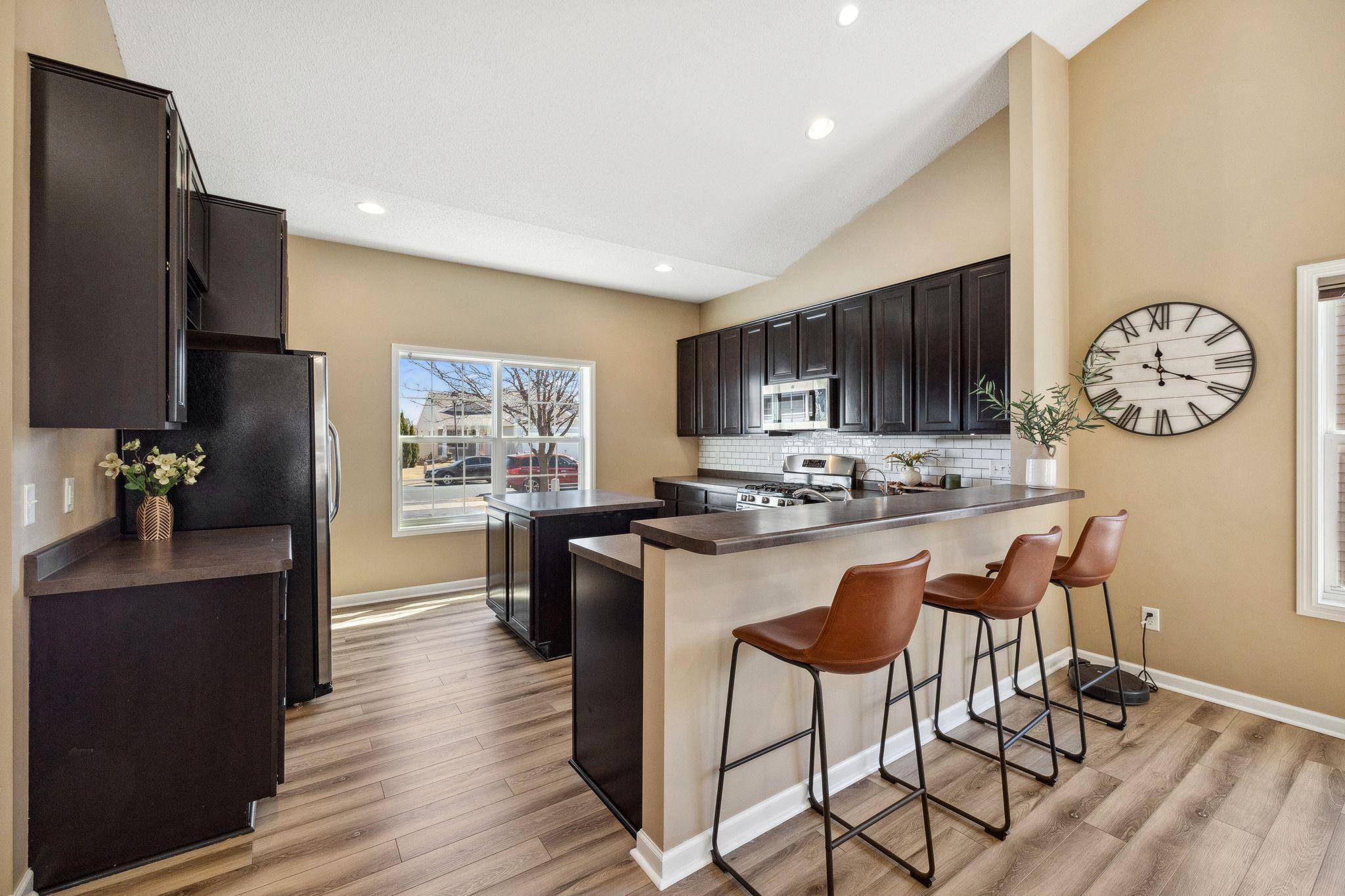$457,000
$450,000
1.6%For more information regarding the value of a property, please contact us for a free consultation.
4 Beds
3 Baths
2,170 SqFt
SOLD DATE : 05/30/2025
Key Details
Sold Price $457,000
Property Type Single Family Home
Sub Type Single Family Residence
Listing Status Sold
Purchase Type For Sale
Square Footage 2,170 sqft
Price per Sqft $210
Subdivision Dan Patch Trail 1St Add
MLS Listing ID 6688236
Sold Date 05/30/25
Bedrooms 4
Full Baths 2
Three Quarter Bath 1
HOA Fees $20/mo
Year Built 2011
Annual Tax Amount $4,180
Tax Year 2024
Contingent None
Lot Size 7,405 Sqft
Acres 0.17
Lot Dimensions 124X60
Property Sub-Type Single Family Residence
Property Description
Open floor plan. Large kitchen with lots of cabinets and counter space. Center island and breakfast bar. All stainless steel appliances. Spacious great room with vaulted ceiling. Sliding door to maintenance free deck and outdoor patio space. All new carpets throughout. Luxury vinyl flooring on the main level. Spacious foyer and mudroom. Furnace and AC was replaced just 4 years ago. Backyard is fully fenced in and maintenance free. 3 bedrooms on upper level with large master bedroom and walk in closet. Lower level has a big family room with a good sized 4th bedroom. This home has great curb appeal with a curved driveway and an oversized 2.5 car garage. This home is in great condition and ready to move in.
Location
State MN
County Scott
Zoning Residential-Single Family
Rooms
Basement Brick/Mortar, Crawl Space, Daylight/Lookout Windows, Finished, Full, Sump Pump, Walkout
Dining Room Living/Dining Room
Interior
Heating Forced Air
Cooling Central Air
Fireplace No
Appliance Dishwasher, Disposal, Dryer, Exhaust Fan, Gas Water Heater, Water Osmosis System, Microwave, Range, Refrigerator, Stainless Steel Appliances, Washer, Water Softener Owned
Exterior
Parking Features Attached Garage, Asphalt, Garage Door Opener, Heated Garage
Garage Spaces 2.0
Fence Composite, Full
Pool None
Roof Type Age Over 8 Years,Asphalt,Pitched
Building
Lot Description Some Trees
Story Three Level Split
Foundation 1620
Sewer City Sewer/Connected
Water City Water/Connected
Level or Stories Three Level Split
Structure Type Vinyl Siding
New Construction false
Schools
School District Burnsville-Eagan-Savage
Others
HOA Fee Include Other
Read Less Info
Want to know what your home might be worth? Contact us for a FREE valuation!

Our team is ready to help you sell your home for the highest possible price ASAP
"Thanks for reaching out to The Johnson Group! We're here to guide you and provide all the real estate info you need along the way. Your dream home might be just a click away, and we're delighted to be a part of your real estate adventure!"






