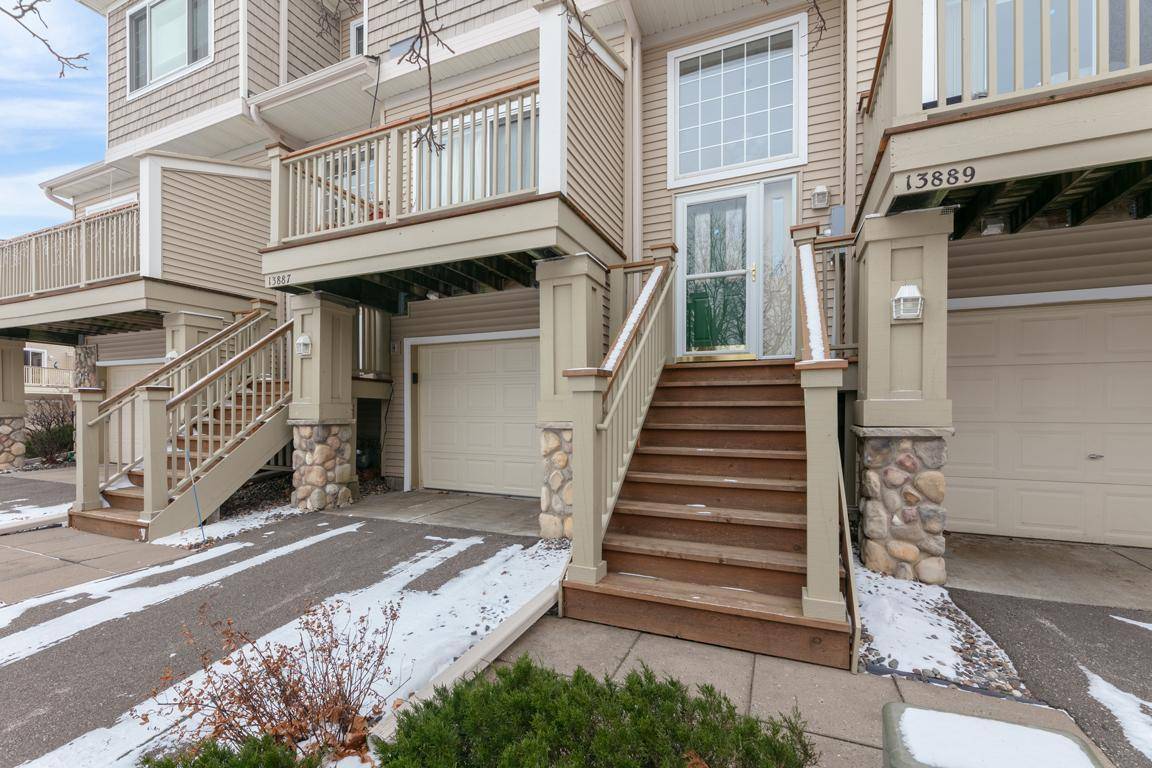$270,000
$270,000
For more information regarding the value of a property, please contact us for a free consultation.
2 Beds
2 Baths
1,580 SqFt
SOLD DATE : 03/28/2025
Key Details
Sold Price $270,000
Property Type Townhouse
Sub Type Townhouse Side x Side
Listing Status Sold
Purchase Type For Sale
Square Footage 1,580 sqft
Price per Sqft $170
Subdivision The Reserve 2Nd Add
MLS Listing ID 6673369
Sold Date 03/28/25
Bedrooms 2
Full Baths 1
Half Baths 1
HOA Fees $295/mo
Year Built 2003
Annual Tax Amount $2,805
Tax Year 2024
Contingent None
Lot Size 871 Sqft
Acres 0.02
Lot Dimensions Common
Property Sub-Type Townhouse Side x Side
Property Description
Beautiful townhome in a prime Plymouth community! One owner. Tons of natural light in the open concept living space, 9ft ceilings, 2 bed/2 baths/2car tandem garage. Updates include new roof 2023, new washer & dryer, new storm door, A/C-2021, new dishwasher & disposal, full furnace reconstruction by Lenox 2023, new siding 2023, new carpet & main level engineered flooring 2022-2023, new staircase (exterior). Low association dues. Make this gorgeous home yours & schedule your showing today.
Location
State MN
County Hennepin
Zoning Residential-Single Family
Rooms
Basement Block
Dining Room Informal Dining Room
Interior
Heating Forced Air
Cooling Central Air
Fireplace No
Appliance Dryer, Microwave, Range, Refrigerator, Washer
Exterior
Parking Features Attached Garage
Garage Spaces 2.0
Building
Story Two
Foundation 700
Sewer City Sewer/Connected
Water City Water/Connected
Level or Stories Two
Structure Type Vinyl Siding
New Construction false
Schools
School District Osseo
Others
HOA Fee Include Maintenance Structure,Hazard Insurance,Lawn Care,Maintenance Grounds,Professional Mgmt,Snow Removal
Restrictions Pets - Cats Allowed,Pets - Dogs Allowed,Pets - Number Limit,Pets - Weight/Height Limit
Read Less Info
Want to know what your home might be worth? Contact us for a FREE valuation!

Our team is ready to help you sell your home for the highest possible price ASAP
"Thanks for reaching out to The Johnson Group! We're here to guide you and provide all the real estate info you need along the way. Your dream home might be just a click away, and we're delighted to be a part of your real estate adventure!"






