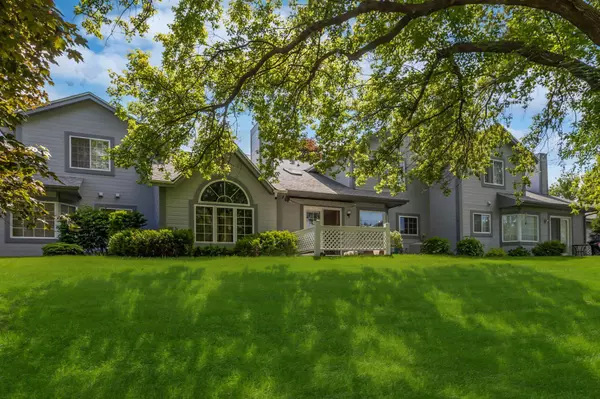$280,000
$289,900
3.4%For more information regarding the value of a property, please contact us for a free consultation.
3 Beds
3 Baths
1,716 SqFt
SOLD DATE : 07/29/2024
Key Details
Sold Price $280,000
Property Type Townhouse
Sub Type Townhouse Side x Side
Listing Status Sold
Purchase Type For Sale
Square Footage 1,716 sqft
Price per Sqft $163
Subdivision Riverview West 2Nd Rep
MLS Listing ID 6541166
Sold Date 07/29/24
Bedrooms 3
Full Baths 1
Half Baths 1
Three Quarter Bath 1
HOA Fees $264/mo
Year Built 1989
Annual Tax Amount $3,154
Tax Year 2024
Contingent None
Lot Size 2,178 Sqft
Acres 0.05
Lot Dimensions common
Property Sub-Type Townhouse Side x Side
Property Description
This 3-bedroom, 3-bath, 2-story townhome comes with a 2-car attached garage. It's located in a desirable area close to parks, trails, dining, shopping, the bus line, and downtown Rochester. Recent updates include a new roof in 2023, new kitchen and main floor bedroom windows in 2024, new light fixtures, and California closets throughout. The living room features a 2-story vaulted ceiling with knockdown ceilings, skylight, gas fireplace, and walkout patio.
Location
State MN
County Olmsted
Zoning Residential-Single Family
Rooms
Basement None
Dining Room Informal Dining Room
Interior
Heating Forced Air, Fireplace(s)
Cooling Central Air
Fireplaces Number 1
Fireplaces Type Gas
Fireplace Yes
Appliance Dryer, Refrigerator, Washer
Exterior
Parking Features Attached Garage
Garage Spaces 2.0
Fence None
Roof Type Age 8 Years or Less,Asphalt,Pitched
Building
Lot Description Many Trees
Story Two
Foundation 1006
Sewer City Sewer/Connected
Water City Water/Connected
Level or Stories Two
Structure Type Wood Siding
New Construction false
Schools
Elementary Schools Churchill-Hoover
Middle Schools Kellogg
High Schools Century
School District Rochester
Others
HOA Fee Include Lawn Care,Maintenance Grounds,Snow Removal
Restrictions Pets - Cats Allowed,Pets - Dogs Allowed
Read Less Info
Want to know what your home might be worth? Contact us for a FREE valuation!

Our team is ready to help you sell your home for the highest possible price ASAP

"Thanks for reaching out to The Johnson Group! We're here to guide you and provide all the real estate info you need along the way. Your dream home might be just a click away, and we're delighted to be a part of your real estate adventure!"






