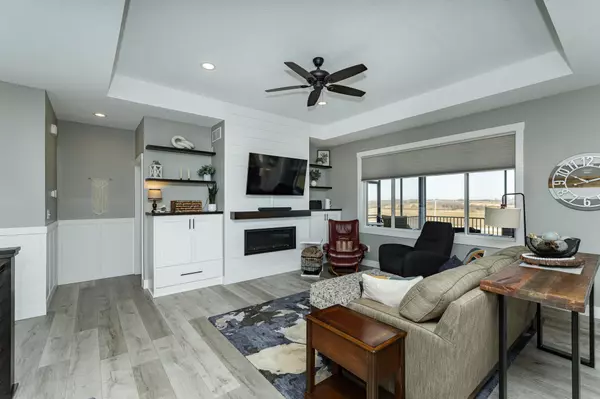
5 Beds
3 Baths
3,188 SqFt
5 Beds
3 Baths
3,188 SqFt
Open House
Sat Nov 22, 11:00am - 12:30pm
Key Details
Property Type Single Family Home
Sub Type Single Family Residence
Listing Status Active
Purchase Type For Sale
Square Footage 3,188 sqft
Price per Sqft $206
Subdivision The East Village 2Nd Add
MLS Listing ID 6817552
Bedrooms 5
Full Baths 1
Three Quarter Bath 2
Year Built 2021
Annual Tax Amount $10,660
Tax Year 2025
Contingent None
Lot Size 10,890 Sqft
Acres 0.25
Lot Dimensions Irregular
Property Sub-Type Single Family Residence
Property Description
Offering you 5 bedrooms, 3 baths, an open floor plan, large kitchen, extra large center island, quartz countertops, stainless steel appliances, corner pantry, LVP flooring, a fantastic great room with a view, gas fireplace, built ins, dining area to a door leading to an oversized screened porch with maint. free decking. A primary suite with double vanity, walk-in closet, ceramic tiled large shower, 2nd bedroom, laundry area with built ins. Lower level with a family room - great layout and very large, bar area, walk out to patio area, 3 bedrooms and a bath. The garage is 996 sqft and has a heater.
Location
State MN
County Olmsted
Zoning Residential-Single Family
Rooms
Basement Drain Tiled, Finished, Full, Concrete, Storage Space, Sump Basket, Sump Pump, Tile Shower, Walkout
Dining Room Kitchen/Dining Room
Interior
Heating Forced Air
Cooling Central Air
Fireplaces Number 1
Fireplaces Type Gas
Fireplace Yes
Appliance Dishwasher, Disposal, Dryer, Gas Water Heater, Microwave, Range, Refrigerator, Water Softener Owned
Exterior
Parking Features Attached Garage, Concrete, Finished Garage, Garage Door Opener, Heated Garage
Garage Spaces 3.0
Fence Full
Waterfront Description Pond
Roof Type Age 8 Years or Less
Building
Story One
Foundation 1686
Sewer City Sewer/Connected
Water City Water/Connected
Level or Stories One
Structure Type Brick/Stone,Vinyl Siding
New Construction false
Schools
School District Byron

"Thanks for reaching out to The Johnson Group! We're here to guide you and provide all the real estate info you need along the way. Your dream home might be just a click away, and we're delighted to be a part of your real estate adventure! "






