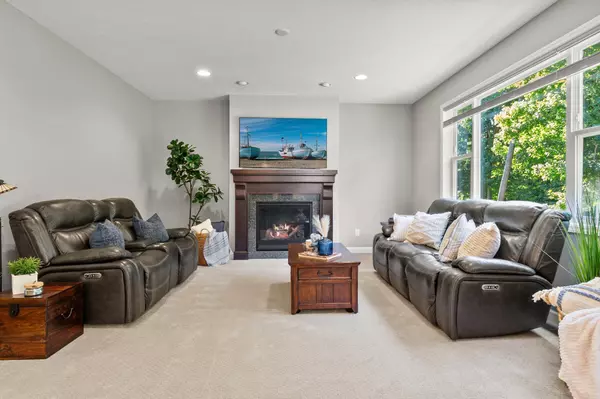
5 Beds
4 Baths
3,531 SqFt
5 Beds
4 Baths
3,531 SqFt
Key Details
Property Type Single Family Home
Sub Type Single Family Residence
Listing Status Active
Purchase Type For Sale
Square Footage 3,531 sqft
Price per Sqft $212
Subdivision Red Oak Of Minnetrista
MLS Listing ID 6769165
Bedrooms 5
Full Baths 3
Half Baths 1
HOA Fees $210/qua
Year Built 2016
Annual Tax Amount $6,924
Tax Year 2025
Contingent None
Lot Size 10,018 Sqft
Acres 0.23
Lot Dimensions E76X140X71X138
Property Sub-Type Single Family Residence
Property Description
Step inside and you'll find an inviting open concept floor plan filled with plenty of space for today's busy lifestyle. The main level features an open-concept living and dining area, office option or sitting area with large mudroom and is highlighted by stylish finishes and a warm, welcoming atmosphere. The updated gas gourmet kitchen is equipped with modern appliances including double oven, ample cabinetry, desk area and a huge 10 foot center island, making it the heart of the home.
Five spacious bedrooms provide flexibility guests, or home office needs. The primary bedroom is a private retreat with its own bathroom, while the additional bedrooms offer generous closet space and comfort for everyone. Upstairs, a versatile loft provides the perfect bonus space for a playroom or homework nook. Upstairs laundry with utility wash tub sink is a must.
The walkout lower level expands your living space with a large family room, perfect for entertaining or cozy nights in. Secondary living option with the awesome basement guest bedroom space with adjust bathroom. Step outside to enjoy a peaceful backyard setting for custom Trex deck, ideal for gatherings, play, or simply relaxing. Garage is everything you need, including the cool garage workshop bump out width 6.5 x 5.3 feet.
This home is move-in ready, combining modern touches with timeless new design. With a great Westonka School location, Orono bus stop down the road, you'll enjoy the best of neighborhood living while staying close to parks, trails, schools, and Lake Minnetonka amenities. Awesome deck, ready for you to enjoy all seasons ahead…hurry in.
Location
State MN
County Hennepin
Zoning Residential-Single Family
Rooms
Basement Daylight/Lookout Windows, Egress Window(s), Finished, Full, Storage Space, Sump Basket, Sump Pump, Walkout
Dining Room Breakfast Bar, Eat In Kitchen, Kitchen/Dining Room
Interior
Heating Forced Air
Cooling Central Air
Fireplaces Number 1
Fireplaces Type Gas, Living Room, Stone
Fireplace Yes
Appliance Air-To-Air Exchanger, Chandelier, Cooktop, Dishwasher, Disposal, Double Oven, Dryer, ENERGY STAR Qualified Appliances, Exhaust Fan, Microwave, Refrigerator, Stainless Steel Appliances
Exterior
Parking Features Attached Garage
Garage Spaces 3.0
Fence Partial
Roof Type Age Over 8 Years,Asphalt
Building
Lot Description Many Trees
Story Two
Foundation 1264
Sewer City Sewer/Connected
Water City Water/Connected
Level or Stories Two
Structure Type Brick/Stone,Other,Vinyl Siding
New Construction false
Schools
School District Westonka
Others
HOA Fee Include Other,Trash,Shared Amenities

"Thanks for reaching out to The Johnson Group! We're here to guide you and provide all the real estate info you need along the way. Your dream home might be just a click away, and we're delighted to be a part of your real estate adventure! "






