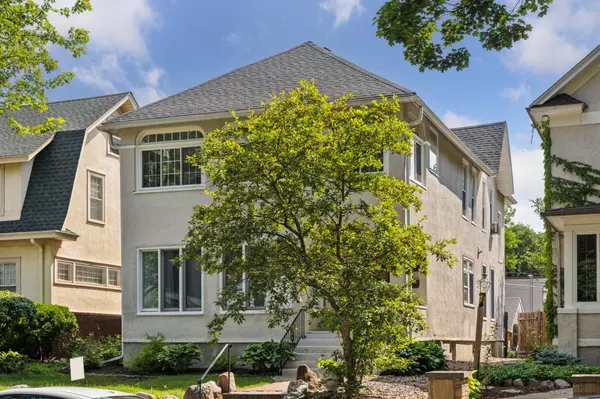2,678 SqFt
2,678 SqFt
Key Details
Property Type Multi-Family
Sub Type Duplex Up and Down
Listing Status Active
Purchase Type For Sale
Square Footage 2,678 sqft
Price per Sqft $252
Subdivision Remingtons 2Nd Add
MLS Listing ID 6765329
Year Built 1900
Annual Tax Amount $9,498
Tax Year 2025
Contingent None
Lot Size 5,227 Sqft
Acres 0.12
Lot Dimensions 42x128
Property Sub-Type Duplex Up and Down
Property Description
Location
State MN
County Hennepin
Zoning Residential-Multi-Family
Rooms
Basement Daylight/Lookout Windows, Full, Shared Access, Storage Space, Unfinished
Interior
Heating Boiler, Ductless Mini-Split, Radiator(s)
Fireplace No
Exterior
Parking Features Covered, Detached, Concrete
Garage Spaces 3.0
Fence Full, Privacy, Wood
Roof Type Age 8 Years or Less,Architectural Shingle,Asphalt
Building
Lot Description Public Transit (w/in 6 blks), Some Trees
Story Two
Foundation 1040
Sewer City Sewer/Connected
Water City Water/Connected
Level or Stories Two
Structure Type Stucco,Wood Siding
New Construction false
Schools
School District Minneapolis
Others
Virtual Tour https://my.matterport.com/show/?m=SmtoxUUHGbd&mls=1
"Thanks for reaching out to The Johnson Group! We're here to guide you and provide all the real estate info you need along the way. Your dream home might be just a click away, and we're delighted to be a part of your real estate adventure! "






