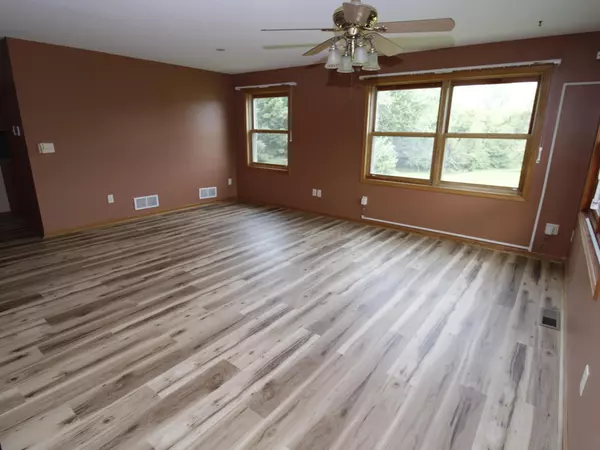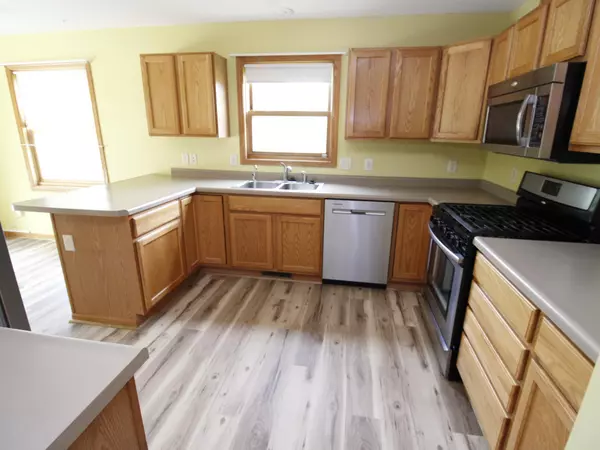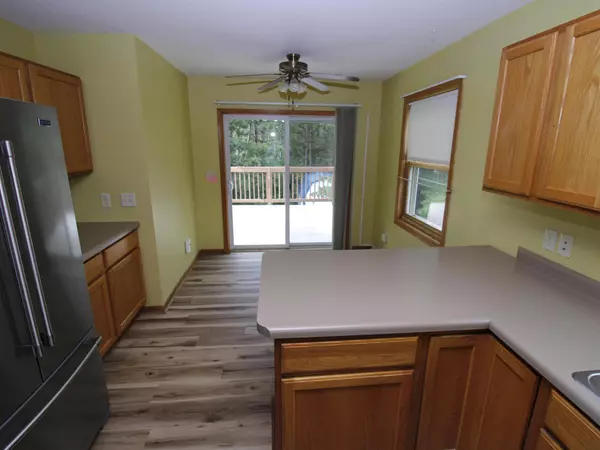4 Beds
3 Baths
2,301 SqFt
4 Beds
3 Baths
2,301 SqFt
Key Details
Property Type Single Family Home
Sub Type Single Family Residence
Listing Status Active
Purchase Type For Sale
Square Footage 2,301 sqft
Price per Sqft $195
Subdivision Pine Acres
MLS Listing ID 6761127
Bedrooms 4
Full Baths 2
Three Quarter Bath 1
Year Built 2003
Annual Tax Amount $4,004
Tax Year 2024
Contingent None
Lot Size 1.570 Acres
Acres 1.57
Lot Dimensions 334x240
Property Sub-Type Single Family Residence
Property Description
Set on a beautiful 1.57 acre lot with back yard privacy and complete with raised gardens as well as, raspberries, strawberries, grapes, plum trees, pear trees, and McIntosh & Honey Crisp apple trees.
Located less than 10 min from downtown New Richmond and 20 mins to Stillwater bridge, commuting, shopping, schools and healthcare are convenient and easily accessible.
Ready for a quick sale, you can move right in and begin enjoying the privacy, wildlife and the falls harvest from the abundance of fruits trees and plants.
Location
State WI
County St. Croix
Zoning Residential-Single Family
Rooms
Basement Drain Tiled, Egress Window(s), Finished
Dining Room Eat In Kitchen
Interior
Heating Forced Air
Cooling Central Air
Fireplace No
Appliance Air-To-Air Exchanger, Dishwasher, Dryer, Exhaust Fan, Gas Water Heater, Microwave, Range, Refrigerator, Stainless Steel Appliances, Washer, Water Softener Owned
Exterior
Parking Features Attached Garage, Asphalt, Garage Door Opener, Heated Garage, Insulated Garage
Garage Spaces 3.0
Fence Invisible
Pool None
Roof Type Age 8 Years or Less,Asphalt,Pitched
Building
Lot Description Irregular Lot, Many Trees
Story One
Foundation 1201
Sewer Private Sewer, Septic System Compliant - Yes, Tank with Drainage Field
Water Drilled, Private, Well
Level or Stories One
Structure Type Vinyl Siding
New Construction false
Schools
School District New Richmond
Others
Restrictions Other Covenants
"Thanks for reaching out to The Johnson Group! We're here to guide you and provide all the real estate info you need along the way. Your dream home might be just a click away, and we're delighted to be a part of your real estate adventure! "






