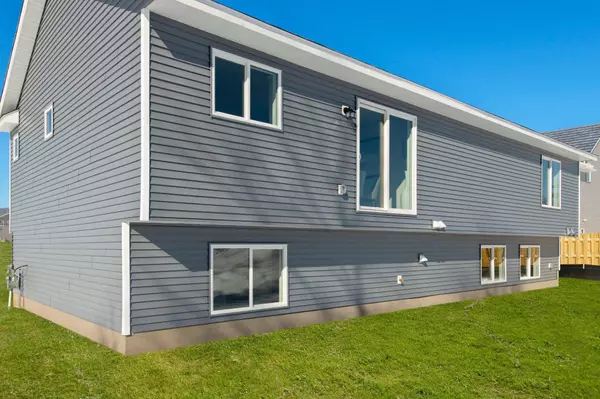
4 Beds
3 Baths
2,346 SqFt
4 Beds
3 Baths
2,346 SqFt
Key Details
Property Type Single Family Home
Sub Type Single Family Residence
Listing Status Active
Purchase Type For Sale
Square Footage 2,346 sqft
Price per Sqft $198
Subdivision East Village 5Th Add
MLS Listing ID 6762094
Bedrooms 4
Full Baths 1
Three Quarter Bath 2
Year Built 2025
Annual Tax Amount $72
Tax Year 2025
Contingent None
Lot Size 8,276 Sqft
Acres 0.19
Lot Dimensions 70X120X70X120
Property Sub-Type Single Family Residence
Property Description
This 4 bedroom, 2 up/2 down, 3 bath, 3 car garage is just the right size. Wonderful, open concept kitchen, dining and great room, 2 large bedrooms, both with walk in closets, private primary, all on the main level. In the lower level are two more bedrooms, a 3/4 bath, family room, and finished laundry room.
Landscaping, sod and irrigation is included!
If this home doesn't fit your needs, let us design and build a home for you that will.
All room measurements are architectural measurements. Photos are of a similar, but different home and may show options/upgrades and colors not included in this home.
Location
State MN
County Olmsted
Community The East Village 5Th Add
Zoning Residential-Single Family
Rooms
Basement Daylight/Lookout Windows, Drain Tiled, Drainage System, Finished, Concrete, Sump Pump
Dining Room Kitchen/Dining Room
Interior
Heating Forced Air
Cooling Central Air
Fireplace No
Appliance Air-To-Air Exchanger, Dishwasher, Gas Water Heater, Microwave, Range, Refrigerator
Exterior
Parking Features Attached Garage, Asphalt
Garage Spaces 3.0
Pool None
Building
Story Split Entry (Bi-Level)
Foundation 1200
Sewer City Sewer/Connected
Water City Water/Connected
Level or Stories Split Entry (Bi-Level)
Structure Type Brick/Stone,Shake Siding,Vinyl Siding
New Construction true
Schools
School District Byron
Others
Virtual Tour https://my.matterport.com/show/?m=5i8Ei3JZLmM&brand=0&mls=1&

"Thanks for reaching out to The Johnson Group! We're here to guide you and provide all the real estate info you need along the way. Your dream home might be just a click away, and we're delighted to be a part of your real estate adventure! "






