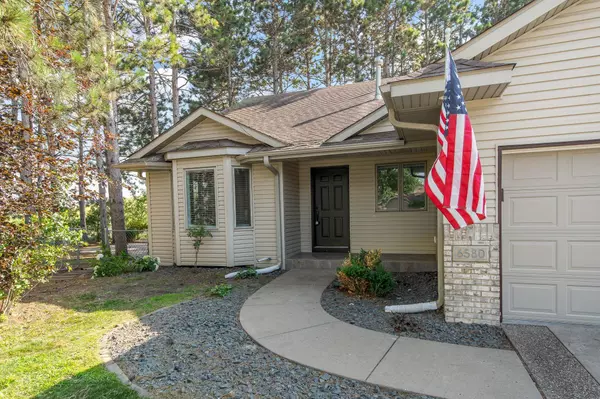3 Beds
2 Baths
1,723 SqFt
3 Beds
2 Baths
1,723 SqFt
Key Details
Property Type Single Family Home
Sub Type Single Family Residence
Listing Status Active
Purchase Type For Sale
Square Footage 1,723 sqft
Price per Sqft $227
Subdivision Alpine Estates
MLS Listing ID 6760440
Bedrooms 3
Full Baths 2
Year Built 1998
Annual Tax Amount $3,766
Tax Year 2025
Contingent None
Lot Size 0.430 Acres
Acres 0.43
Lot Dimensions 28*148*81*151*108
Property Sub-Type Single Family Residence
Property Description
Location
State MN
County Anoka
Zoning Residential-Single Family
Rooms
Basement Finished
Dining Room Living/Dining Room
Interior
Heating Forced Air
Cooling Central Air
Fireplaces Number 1
Fireplaces Type Family Room, Gas
Fireplace No
Appliance Dishwasher, Range, Refrigerator
Exterior
Parking Features Attached Garage, Concrete, Garage Door Opener
Garage Spaces 3.0
Fence Chain Link, Full
Pool None
Roof Type Asphalt
Building
Lot Description Many Trees
Story Four or More Level Split
Foundation 1060
Sewer City Sewer/Connected
Water City Water/Connected
Level or Stories Four or More Level Split
Structure Type Vinyl Siding
New Construction false
Schools
School District Anoka-Hennepin
"Thanks for reaching out to The Johnson Group! We're here to guide you and provide all the real estate info you need along the way. Your dream home might be just a click away, and we're delighted to be a part of your real estate adventure! "






