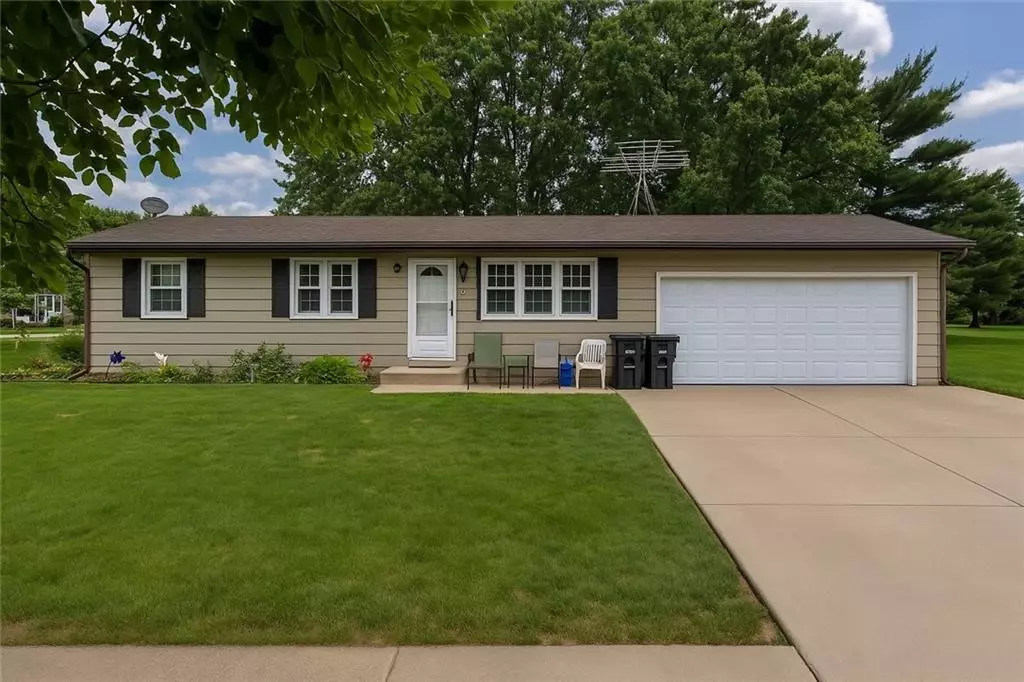4 Beds
2 Baths
1,760 SqFt
4 Beds
2 Baths
1,760 SqFt
OPEN HOUSE
Sat Aug 16, 1:00pm - 2:00pm
Key Details
Property Type Single Family Home
Sub Type Single Family Residence
Listing Status Active
Purchase Type For Sale
Square Footage 1,760 sqft
Price per Sqft $167
MLS Listing ID 1593385
Style One Story
Bedrooms 4
Full Baths 2
HOA Y/N No
Abv Grd Liv Area 960
Year Built 1982
Annual Tax Amount $3,779
Tax Year 2024
Property Sub-Type Single Family Residence
Property Description
Location
State WI
County Eau Claire
Rooms
Basement Finished
Interior
Interior Features Ceiling Fan(s)
Heating Baseboard
Cooling Wall Unit(s), Wall/Window Unit(s)
Fireplaces Type None
Fireplace No
Appliance Dishwasher, Electric Water Heater, Microwave, Oven, Range, Refrigerator
Exterior
Parking Features Attached, Concrete, Driveway, Garage, Garage Door Opener
Garage Spaces 2.0
Garage Description 2.0
Water Access Desc Public
Porch Concrete, Patio
Building
Story 1
Entry Level One
Foundation Poured
Sewer Public Sewer
Water Public
Architectural Style One Story
Level or Stories One
New Construction No
Schools
School District Eau Claire Area
Others
Tax ID 221153811000
"Thanks for reaching out to The Johnson Group! We're here to guide you and provide all the real estate info you need along the way. Your dream home might be just a click away, and we're delighted to be a part of your real estate adventure! "






