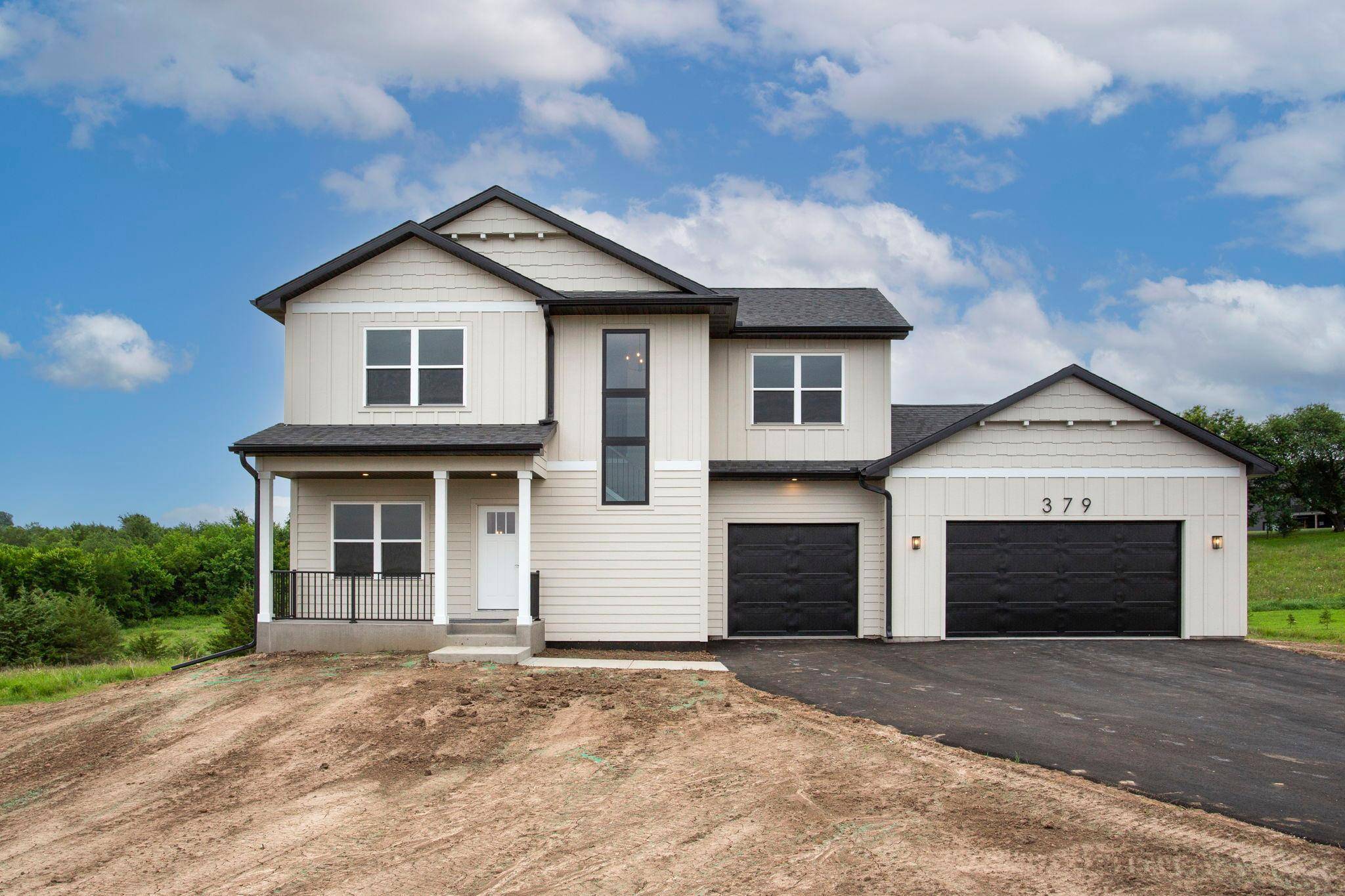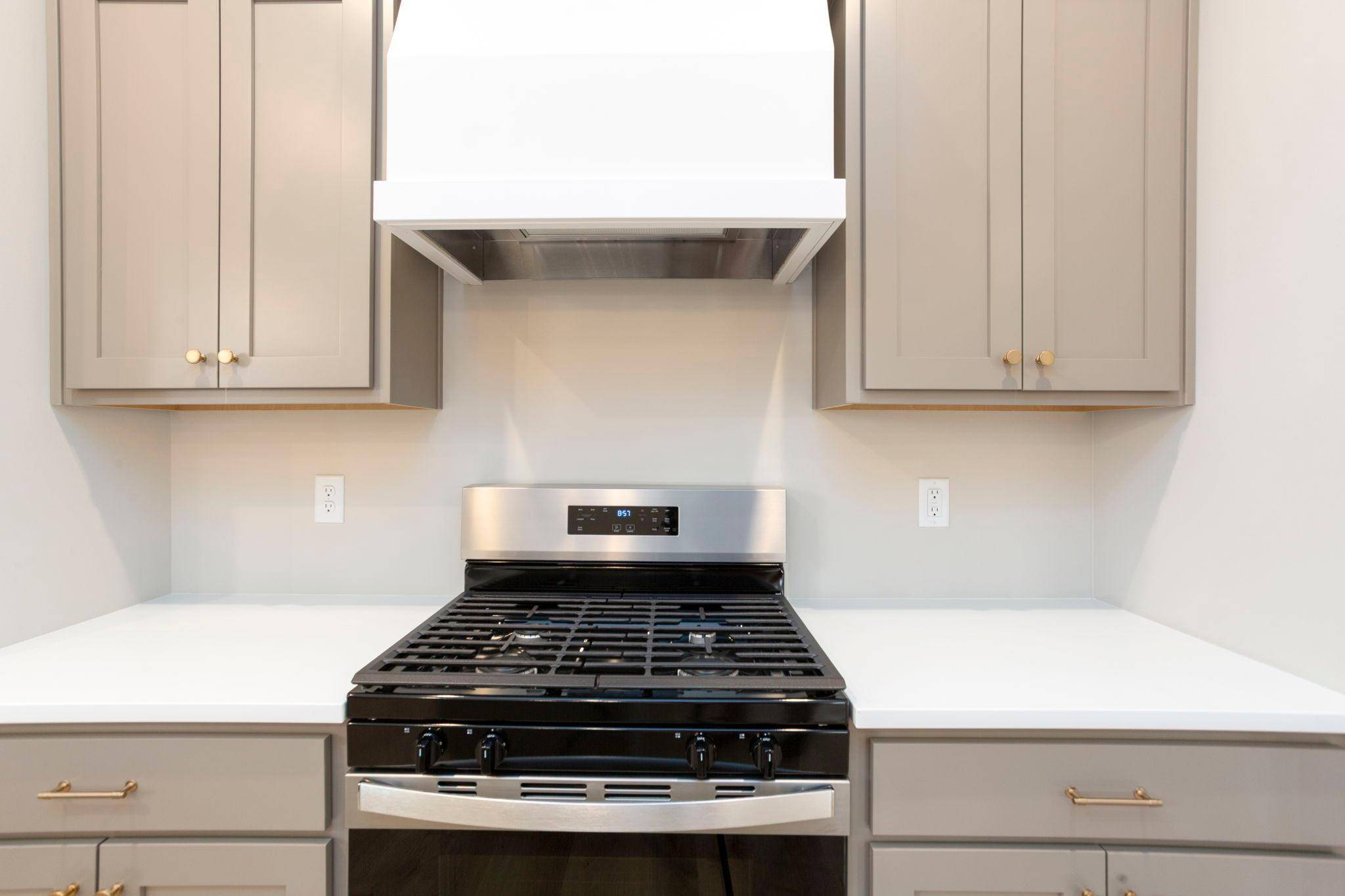4 Beds
3 Baths
2,325 SqFt
4 Beds
3 Baths
2,325 SqFt
Key Details
Property Type Single Family Home
Sub Type Single Family Residence
Listing Status Active
Purchase Type For Sale
Square Footage 2,325 sqft
Price per Sqft $236
Subdivision Rolling Meadows
MLS Listing ID 6748336
Bedrooms 4
Full Baths 2
Half Baths 1
Year Built 2025
Annual Tax Amount $453
Tax Year 2025
Contingent None
Lot Size 0.360 Acres
Acres 0.36
Lot Dimensions 1x1x1x1
Property Sub-Type Single Family Residence
Property Description
Location
State WI
County St. Croix
Zoning Residential-Single Family
Rooms
Basement Daylight/Lookout Windows, Drain Tiled, Concrete, Sump Basket, Sump Pump, Unfinished, Walkout
Interior
Heating Forced Air
Cooling Central Air
Fireplaces Number 1
Fireplace Yes
Appliance Dishwasher, Microwave, Range, Refrigerator
Exterior
Parking Features Attached Garage, Asphalt
Garage Spaces 3.0
Roof Type Age 8 Years or Less,Architectural Shingle
Building
Story Two
Foundation 1040
Sewer City Sewer/Connected
Water City Water/Connected
Level or Stories Two
Structure Type Engineered Wood,Vinyl Siding
New Construction true
Schools
School District Saint Croix Central
"Thanks for reaching out to The Johnson Group! We're here to guide you and provide all the real estate info you need along the way. Your dream home might be just a click away, and we're delighted to be a part of your real estate adventure! "






