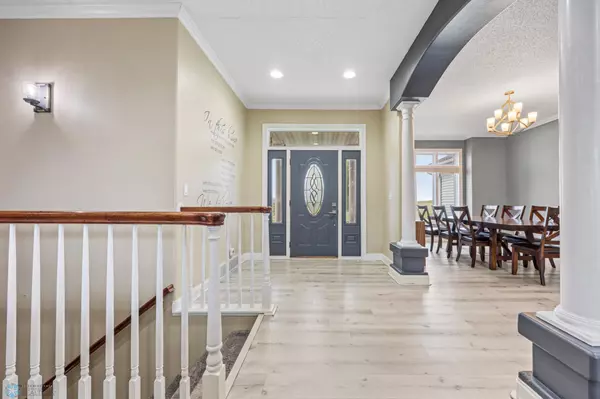
5 Beds
3 Baths
4,000 SqFt
5 Beds
3 Baths
4,000 SqFt
Key Details
Property Type Single Family Home
Sub Type Single Family Residence
Listing Status Active
Purchase Type For Sale
Square Footage 4,000 sqft
Price per Sqft $166
Subdivision Solem Beach
MLS Listing ID 6739078
Bedrooms 5
Full Baths 1
Three Quarter Bath 2
Year Built 1996
Annual Tax Amount $5,056
Tax Year 2025
Contingent None
Lot Size 5.000 Acres
Acres 5.0
Lot Dimensions 864 x 1075
Property Sub-Type Single Family Residence
Property Description
Enjoy this year round lake home on 5 acres with private beach!! This property has so much to offer. This home is 4200 sq ft rambler with fully finished basement. 5 bedrooms, 3 bathrooms, 3 stalls attached garage with a 2 stall detached garage(20 x 24), with floorheat install(not hooked up) and 200 amp service. Living room on main floor with fireplace. Main floor also has new carpet. Basement family room offers a wet bar/kitchenette. Ample storage in this great home. The private beach(500ft total of shore line) has it's own 20 x 30 sq ft boathouse, patio area, sandy beach, and dock is included in the sale.
Location
State MN
County Clay
Zoning Shoreline,Residential-Single Family
Body of Water Solem
Rooms
Basement Egress Window(s), Finished, Full
Dining Room Eat In Kitchen, Separate/Formal Dining Room
Interior
Heating Forced Air
Cooling Central Air
Fireplaces Number 1
Fireplaces Type Gas
Fireplace Yes
Appliance Cooktop, Dishwasher, Dryer, Fuel Tank - Rented, Gas Water Heater, Microwave, Refrigerator, Washer
Exterior
Parking Features Attached Garage, Detached
Garage Spaces 5.0
Waterfront Description Lake Front
View Y/N Lake
View Lake
Road Frontage No
Building
Lot Description Accessible Shoreline, Many Trees
Story One
Foundation 2100
Sewer Septic System Compliant - Yes
Water Well
Level or Stories One
Structure Type Brick Veneer,Vinyl Siding
New Construction false
Schools
School District Barnesville

"Thanks for reaching out to The Johnson Group! We're here to guide you and provide all the real estate info you need along the way. Your dream home might be just a click away, and we're delighted to be a part of your real estate adventure! "






