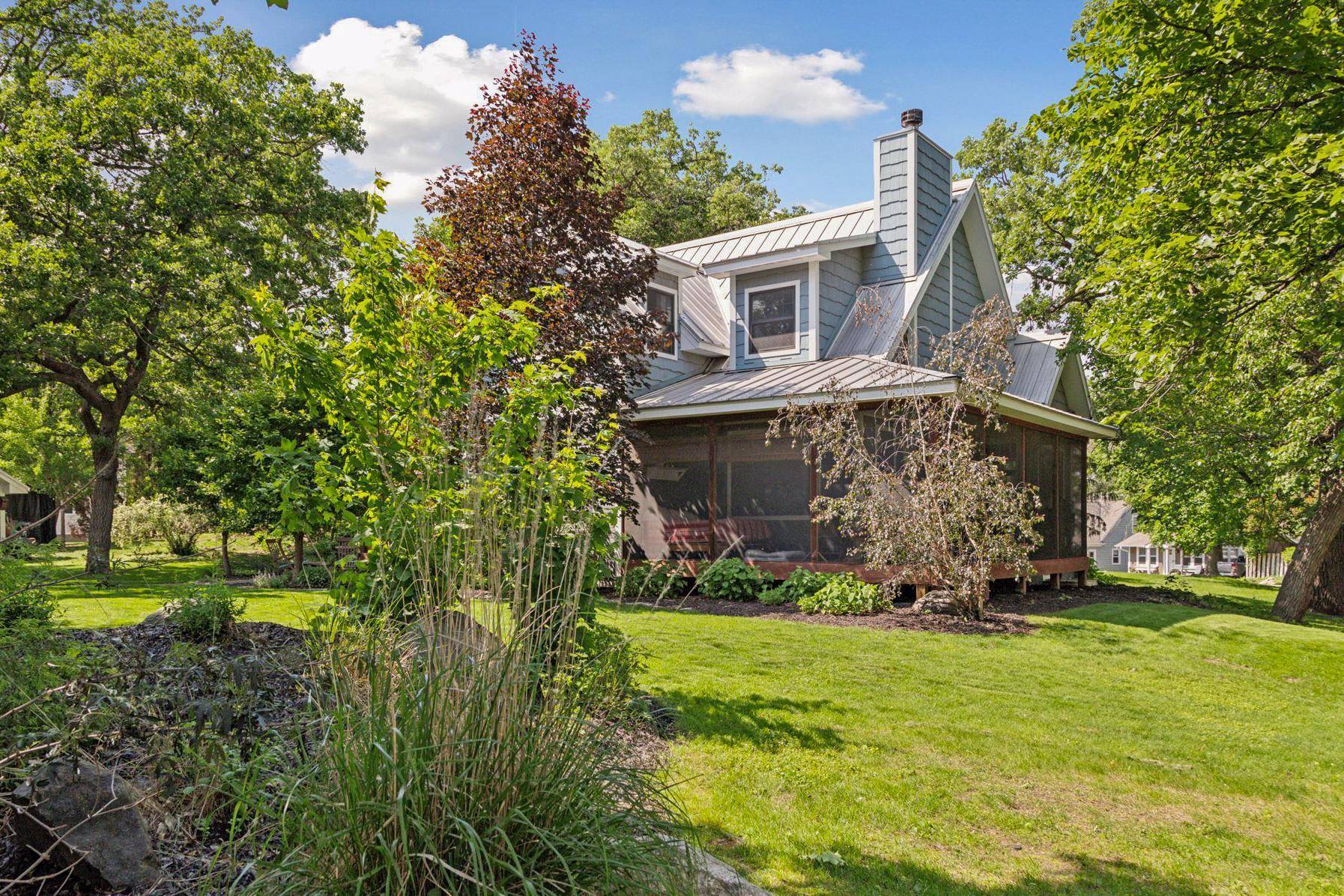3 Beds
3 Baths
2,347 SqFt
3 Beds
3 Baths
2,347 SqFt
OPEN HOUSE
Sat Jun 14, 1:00pm - 3:00pm
Key Details
Property Type Single Family Home
Sub Type Single Family Residence
Listing Status Active
Purchase Type For Sale
Square Footage 2,347 sqft
Price per Sqft $393
Subdivision Thorpe Bros Groveland Shores
MLS Listing ID 6715502
Bedrooms 3
Full Baths 1
Three Quarter Bath 1
Year Built 2009
Annual Tax Amount $11,404
Tax Year 2025
Contingent None
Lot Size 0.410 Acres
Acres 0.41
Lot Dimensions 123x209x81x47x63x53
Property Sub-Type Single Family Residence
Property Description
Inside, the home features Brazilian hardwood floors, vaulted ceilings, and elegant custom-crafted handrails. The main-floor primary suite opens to a spacious south-facing deck with hammock and hot tub—perfect for relaxing year-round.
The gourmet kitchen is equipped with Frigidaire stainless steel appliances, a beverage/wine cooler, velvety Cambria countertops, a food pantry, and an adjoining informal dining area that flows into the living room. The handsome fieldstone fireplace and soaring 18' vaulted ceiling create a warm, inviting atmosphere. A large wrap-around screened porch seamlessly blends indoor and outdoor living.
Upstairs, the two bedrooms feel warm and inviting, showcase brand-new carpeting, plus one features access to the upper level south-facing deck. A well-appointed 3/4 bath with Cambria countertops serves both bedrooms. The richness of the Brazilian flooring continues on the hallways and flooring of the spacious loft. The loft area is ideal for a family room or home office with French doors which open up to the private deck. A bright bonus room with hand laid bamboo flooring offers flexibility for use as a reading nook, hobby room, or second office.
The lower level (1,313 sq ft) is framed and ready for expansion - offering space for a fourth bedroom, a large family room, and a plumbed 3/4 bath. Currently, laundry is found on the LL, however, plumbing is in place if the new owner preferred one level living.
Additional highlights include a 23' x 31' detached heated garage with abundant upper-level storage, a roof with a transferrable 35-year warranty, and an unbeatable location between Grays Bay and swimmable Libbs Lake. Just two blocks from Libbs Lake Beach and Groveland Park, and within the award-winning Minnetonka School District, this home is ideal for discerning buyers who value quality construction, top-tier education and peaceful surroundings.
Location
State MN
County Hennepin
Zoning Residential-Single Family
Rooms
Basement Drain Tiled, Egress Window(s), Full, Storage Space, Unfinished
Dining Room Eat In Kitchen, Kitchen/Dining Room
Interior
Heating Forced Air, Humidifier
Cooling Central Air
Fireplaces Number 1
Fireplaces Type Full Masonry, Insert, Wood Burning
Fireplace Yes
Appliance Air-To-Air Exchanger, Dishwasher, Disposal, Dryer, Humidifier, Gas Water Heater, Microwave, Range, Refrigerator, Stainless Steel Appliances, Washer, Wine Cooler
Exterior
Parking Features Detached, Driveway - Other Surface, Electric, Finished Garage, Garage Door Opener, Heated Garage, Insulated Garage, Storage
Garage Spaces 2.0
Roof Type Age Over 8 Years,Metal
Building
Lot Description Corner Lot
Story Modified Two Story
Foundation 1313
Sewer City Sewer/Connected
Water City Water/Connected
Level or Stories Modified Two Story
Structure Type Engineered Wood,Metal Siding
New Construction true
Schools
School District Minnetonka
"Thanks for reaching out to The Johnson Group! We're here to guide you and provide all the real estate info you need along the way. Your dream home might be just a click away, and we're delighted to be a part of your real estate adventure! "






