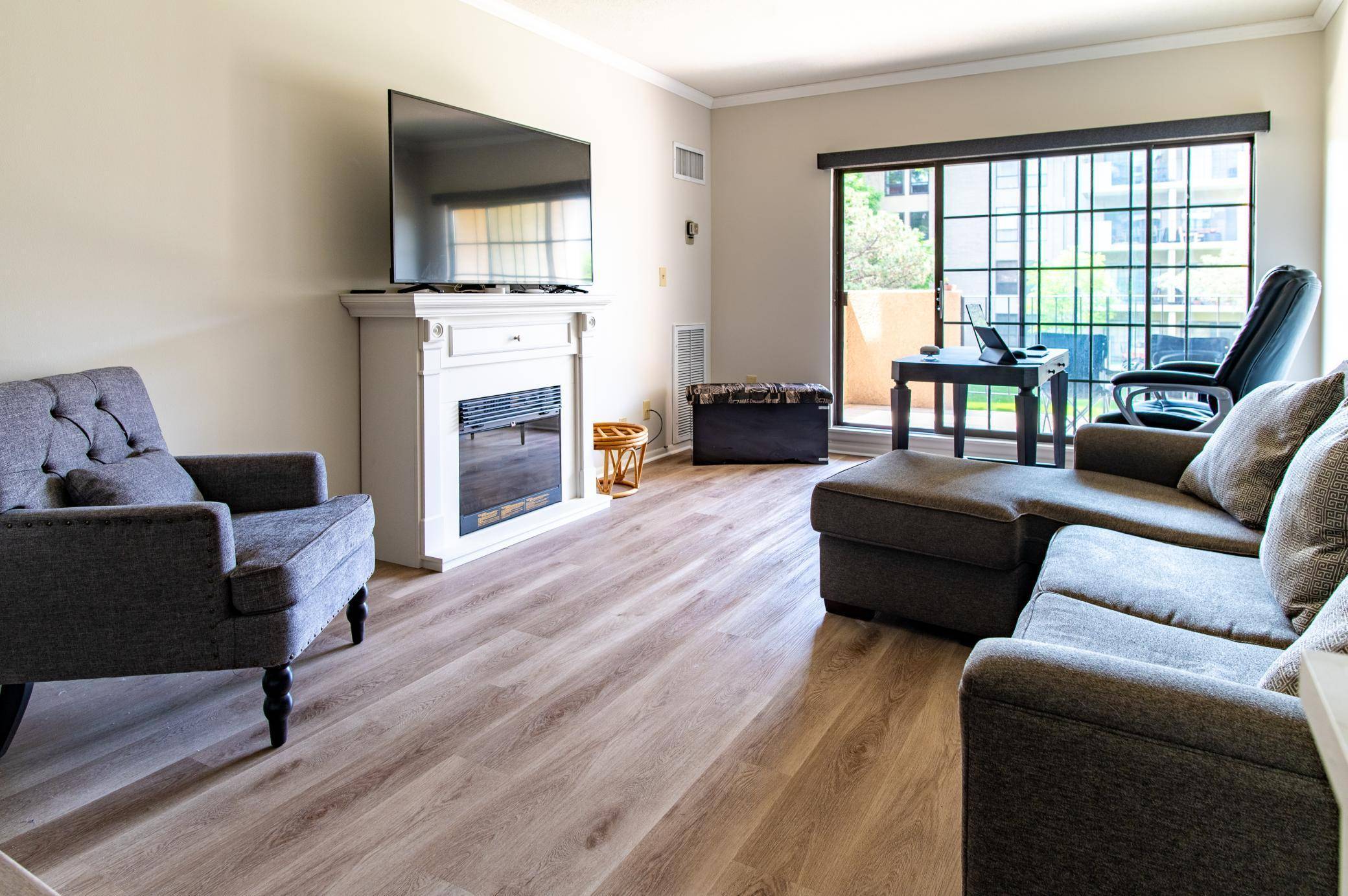2 Beds
1 Bath
903 SqFt
2 Beds
1 Bath
903 SqFt
Key Details
Property Type Condo
Sub Type High Rise
Listing Status Active
Purchase Type For Sale
Square Footage 903 sqft
Price per Sqft $204
Subdivision Fountain Woods Ii
MLS Listing ID 6733193
Bedrooms 2
Full Baths 1
HOA Fees $658/mo
Year Built 1972
Annual Tax Amount $1,397
Tax Year 2025
Contingent None
Lot Size 6.610 Acres
Acres 6.61
Lot Dimensions 288,046 SF
Property Sub-Type High Rise
Property Description
The hidden gem of Edina condos, Fountain Woods II. This two bedroom one bath unit is prepped and ready for immediate move in. Dining area is versatile enough for small table or room for some guests. Open living room offers sliding doors onto the balcony for you to enjoy the summertime. Amenities for this association are super where your dues cover heat, electricity, cable, wifi, heated garage, indoor heated pool, sauna, outdoor pool, exercise room and ample parking in the large lot. Recent updates the association has done include new roofs on both buildings, repaved outdoor parking, new water heater and valves for shared amenities in 6730, and currently doing stucco maintenance on balconies
All information deemed reliable but not guaranteed. Buyers/Buyer's agents to verify all data and measurements
Location
State MN
County Hennepin
Zoning Residential-Single Family
Rooms
Family Room Amusement/Party Room, Community Room, Exercise Room, Guest Suite
Basement None
Interior
Heating Forced Air
Cooling Wall Unit(s)
Fireplaces Number 1
Fireplaces Type Electric
Fireplace Yes
Appliance Dishwasher, Microwave, Range, Refrigerator, Stainless Steel Appliances
Exterior
Parking Features Parking Lot, Underground
Garage Spaces 1.0
Pool Indoor, Outdoor Pool
Roof Type Age 8 Years or Less,Flat
Building
Story Four or More Level Split
Foundation 903
Sewer City Sewer/Connected
Water City Water/Connected
Level or Stories Four or More Level Split
Structure Type Brick/Stone,Stucco
New Construction false
Schools
School District Hopkins
Others
HOA Fee Include Air Conditioning,Cable TV,Electricity,Gas,Hazard Insurance,Heating,Internet,Maintenance Grounds,Professional Mgmt,Recreation Facility,Trash,Security,Sewer,Shared Amenities,Snow Removal
Restrictions Mandatory Owners Assoc
"Thanks for reaching out to The Johnson Group! We're here to guide you and provide all the real estate info you need along the way. Your dream home might be just a click away, and we're delighted to be a part of your real estate adventure! "






